
Interactive solutions
Interactive solutions
Interactive solutions are the ultimate solution to increase efficiency, improve customer experience and increase profits. With the help of technology such as virtual viewings, surface selectors and solar studies, real estate companies can offer a more user-friendly and flexible service to their clients. In addition, interactive solutions can help you minimize staff time, giving them more time to focus on more important tasks. So if you want to take your real estate business to the next level, you should definitely invest in interactive solutions.
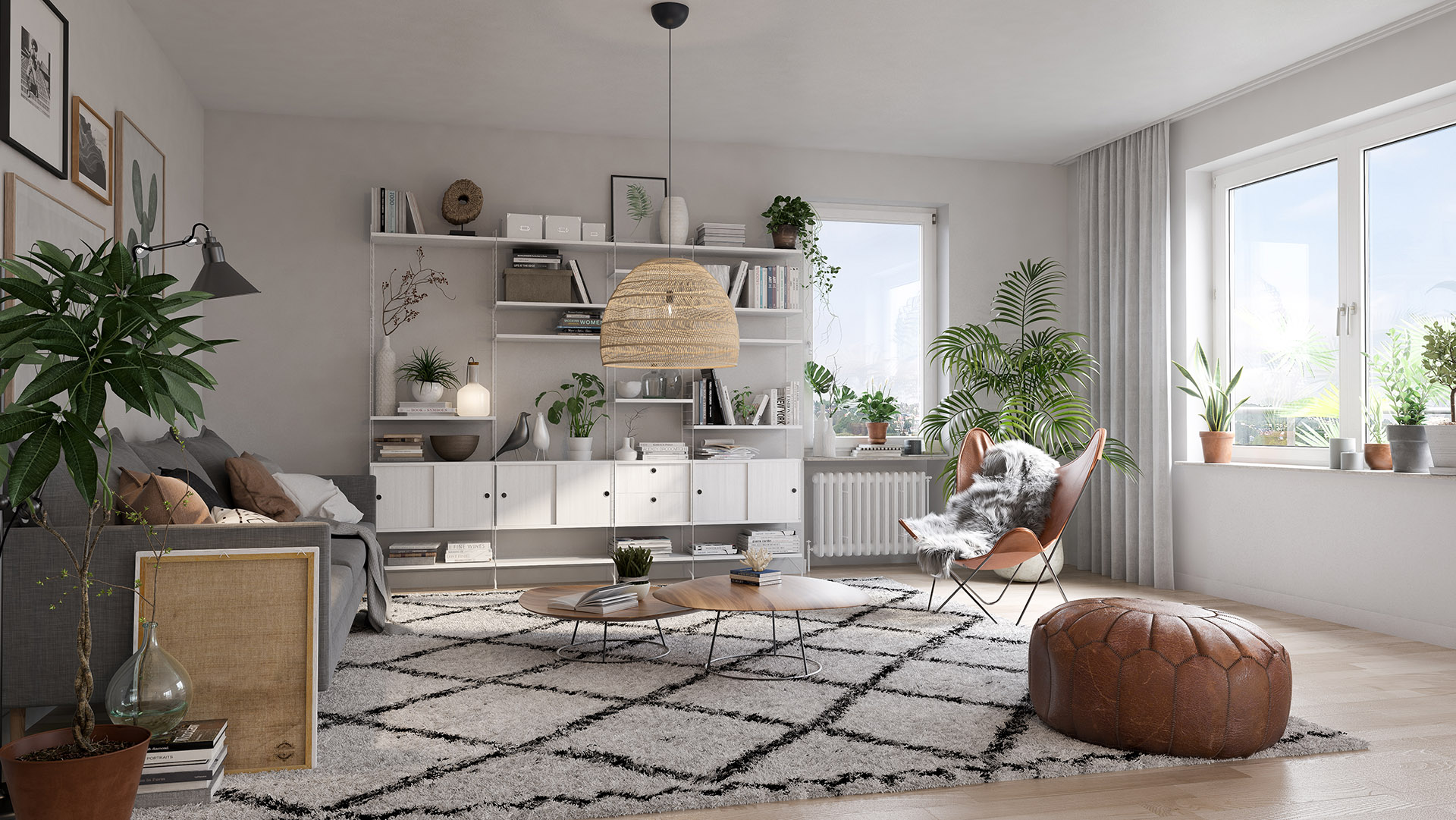
Visualizations
Visualizations
Visualizations are a powerful tool for showing and explaining real estate projects in a simple and understandable way. With the help of professionally produced 3D models, drawings and animations, customers and partners can be given a clear picture of what the finished project will look like. This increases the understanding of the project and gives the opportunity to make changes at an early stage, which can reduce risks and costs. Visualizations are also a great tool for selling real estate, as they provide a unique opportunity to showcase the property in an easy-to-understand and attractive way.
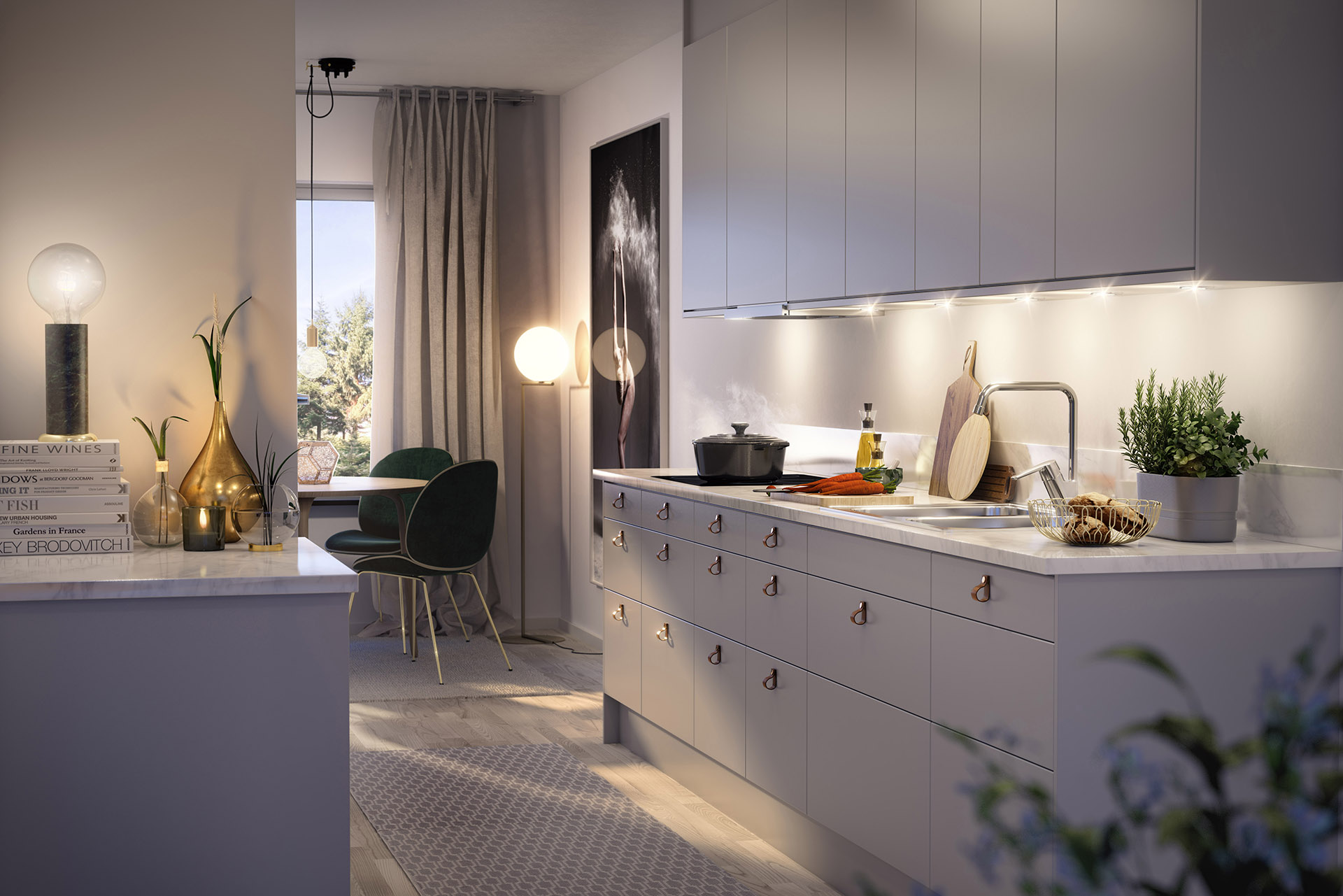
Customer Portal
Customer Portal
Interior option management is an important part of the property industry. It gives property managers and owners the opportunity to manage and follow up on all options and additional services offered on a property. By using an option management system, you can easily keep track of all interior choices, during renovations, repairs and new constructions. This provides increased transparency and control over property operations, and enables quick and efficient handling of any problems and inquiries. With a configurator system, you can also easily invoice and manage payments for choices, which provides better cost control and improves profitability. So if you want to have better control over the choices you offer on your property, a configurator system is the perfect solution.
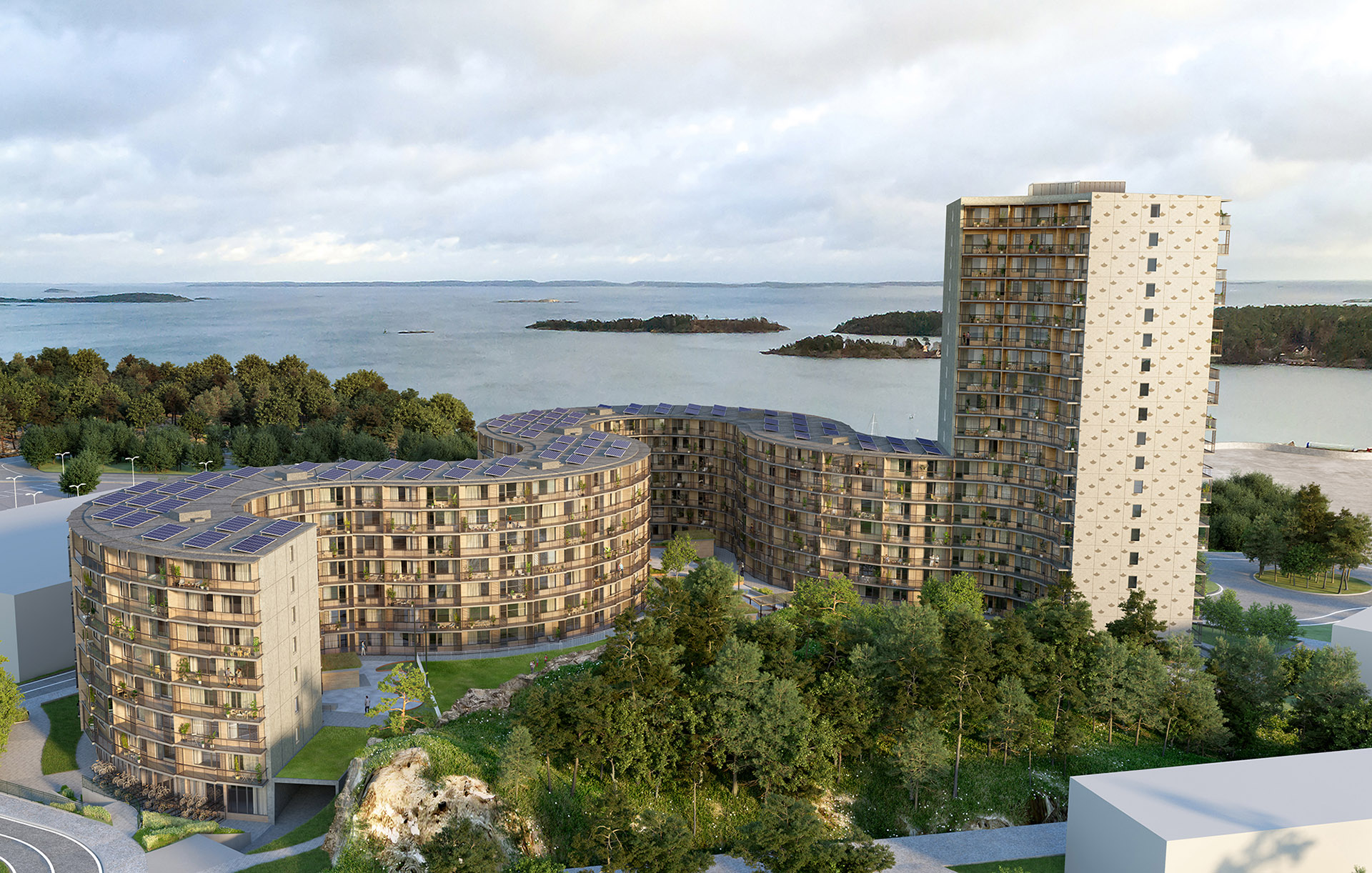
Errand reporting
Errand reporting
Errand report handling and aftermarket management are important parts of the property industry. It is about managing all the activities that take place after a property has been sold or rented out. This may involve reporting errors regarding repairs, warranty matters and maintenance, and ensuring that the property is in good condition. By having good aftermarket management, you can ensure that you always have satisfied tenants and that your property maintains a high standard. In addition, good errand reporting and aftermarket management can help increase the value of your property. With the help of a good aftermarket system, you can streamline your work, reduce administration and ensure that no cases are missed.
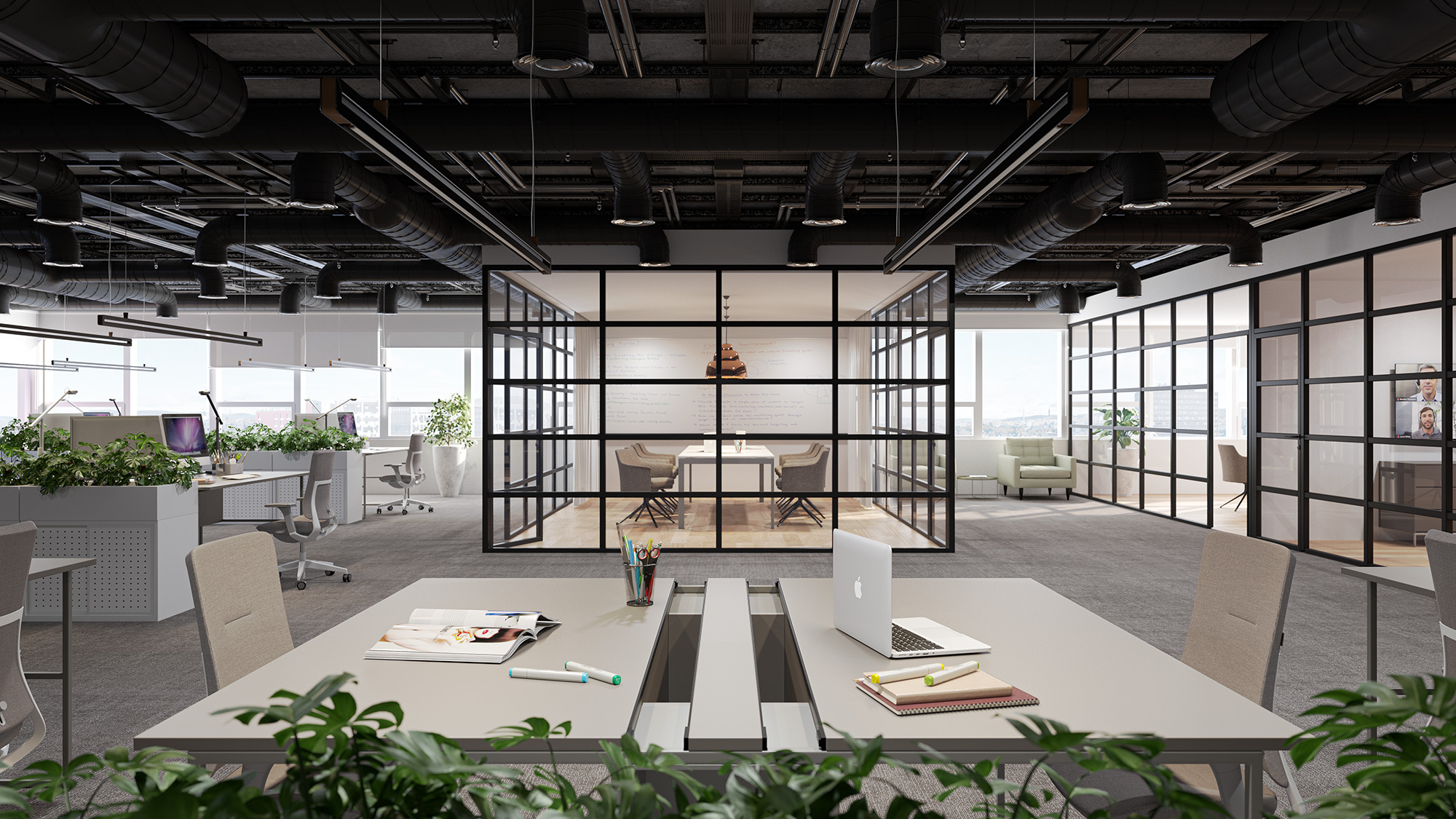
Commercial properties
Commercial properties
Envise offers commercial real estate operators a wide range of products throughout the value chain.
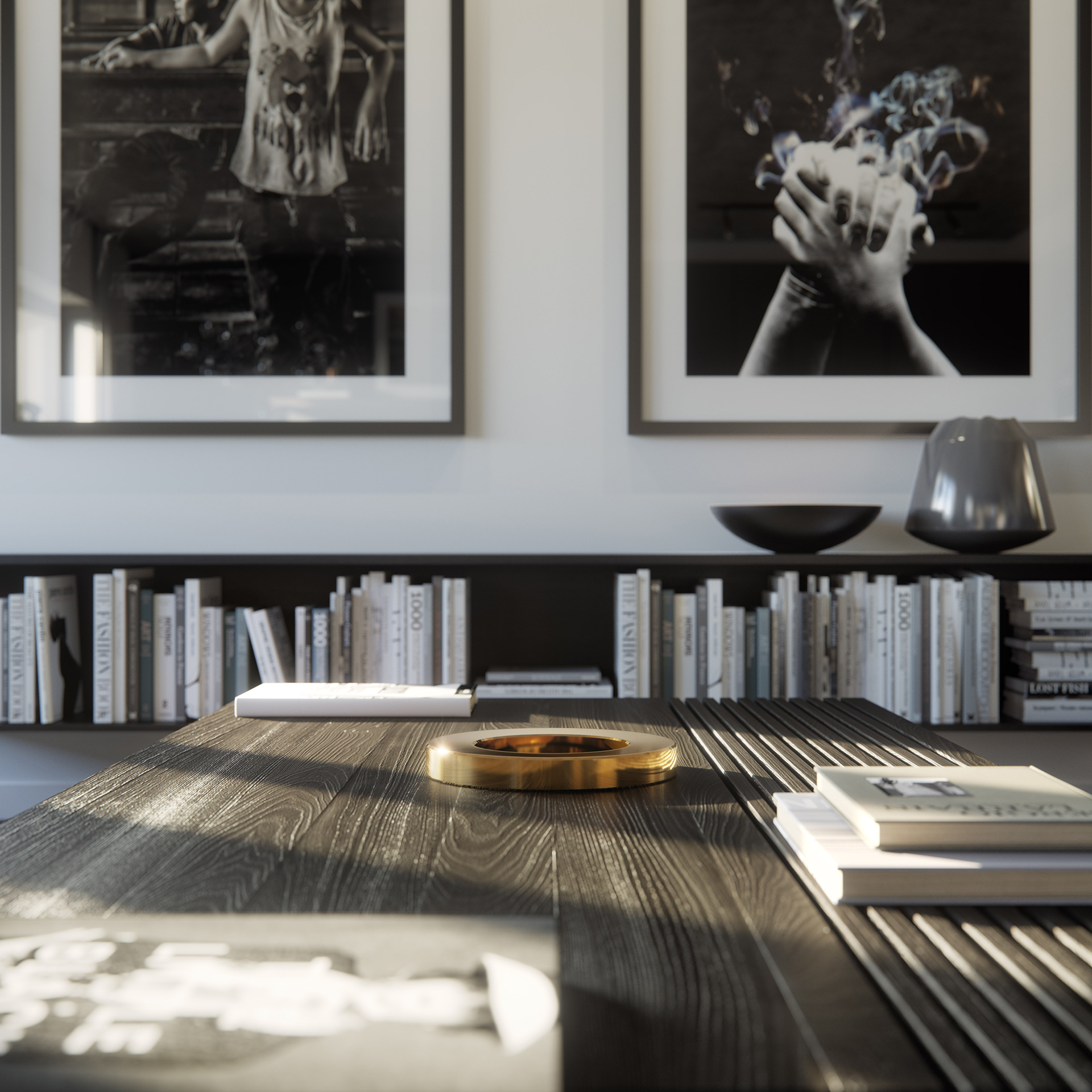
We are here for you!
Let us digitize your real estate project. Contact us today to know more about how we can optimize for you.
Contact usSign up for our newsletter
You'll receive it quarterly
